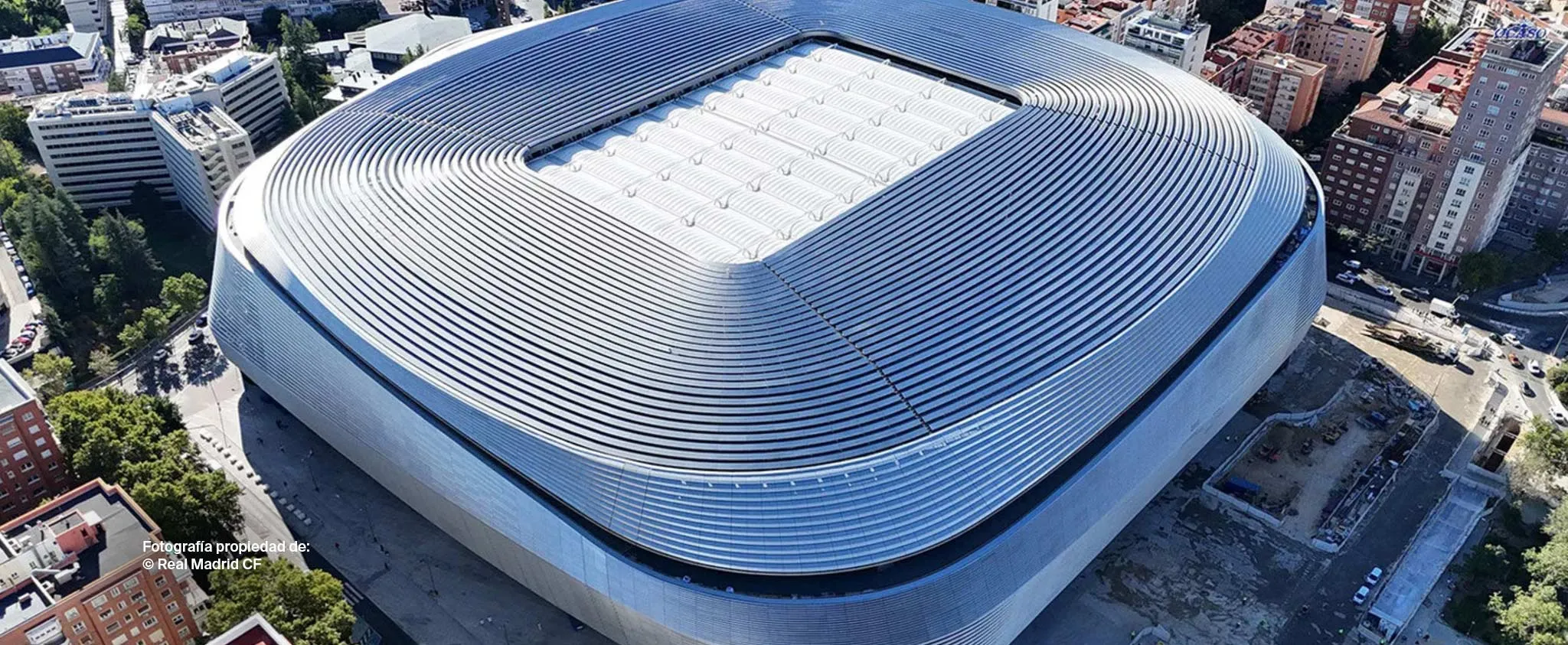25194 Lleida
Spain

Each landmark project of IASO tells a story of innovation, excellence, and overcoming challenges. These works are not only milestones in our journey but also inspiring benchmarks of space transformation.
In each landmark project of IASO, the essence of who we are resonates: creators of spaces that inspire and transcend. These works, conceived to challenge the limits of textile architecture and sun protection, have become icons of design and functionality. From structures that engage with light and nature to spaces that redefine the relationship between aesthetics and sustainability, each project tells a story of collaboration, vision, and commitment. They are much more than technical solutions; they are works that make a difference, leaving an indelible mark on the history of their respective disciplines.
Two terraces facing the Adriatic with adjustable shade and soft lighting to enjoy the day in peace. Open horizon, serene atmosphere.